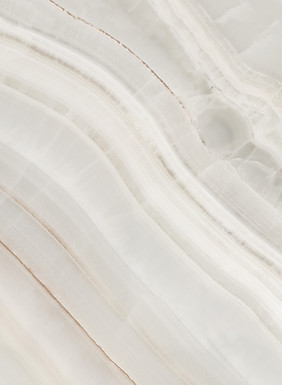Local Design


RI
MA
CT
Consultation Visit
This home visit is to create a game plan for your project and create a list of wants and needs. We will talk about styles, storage solutions, floor plans and more. I will take measurements and gather a good understanding of your space.
Personal Style Creation
This is the part where I will create a mood board and a palette board to ensure we are on the same page style wise. This will be based off of our home visit and our shared Pinterest Board. This will be adjusted until it is exactly what you envision.
Floor Plans
At this stage, we now have our style and color palette ready, which means we can move onto floor plans. Floor plans are essential because this will determine the best possible layout for your furniture. I will complete a floor plan for each space we are working on - but again this will be edited until it best fits your needs. This stage will include an idea of furniture pieces, and will be fine tuned as we move along and choose each piece that works for you.
Virtual Mock up
At this point, we have furniture pieces selected, paint colors are determined, and shopping lists are in the works. It is now time to create visual mock ups of each space. This will show you what our selections will look like in your exact space. This stage is very helpful for most clients as it can be challenging to visualize everything put together. As a designer, it is essential that I make sure it is understood what our selections will look like specifically in your space.
Final Selections
We are now at the point where we need to finalize all of our selections. This includes paint colors, furniture fabric/ colors, drapery fabrics/ styles, hardware, fixtures, lighting, flooring, layout/ floor plans, appliances, etc. This will be done in a scheduled meeting - once everything is set in stone, we will then begin to start purchasing and ordering.
Implementation
Now we are ready to put it all together in your space. This stage involves a lot of scheduling. Normally we work from top to bottom - literally. Meaning starting with ceiling/ light fixtures and ending with flooring/ furniture placement. But remember, this will all be catered to your unique projects needs.
Let’s Work Together
Above is a very basic rundown of what your project schedule might look like. Every project is so unique, which is why every step of the way will be catered to your specific needs.
401.573.5770

